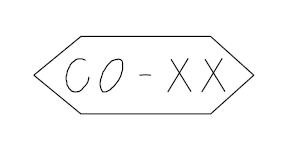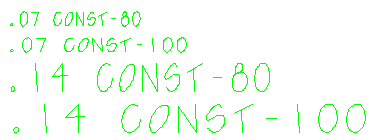
Construction Final Plans should accurately reflect the project as-built condition. Either MicroStation or Redline software can be used to electronically mark-up as-built information. Construction personnel have been trained in the use of the Redline package. This is the preferred method for providing “mark-up” drawings for designers to incorporate as-built conditions.
Starting with the 3.02 configuration release, a Redline folder has been added to the CDOT Workspace. This folder was created to store the new user-specific file Redline creates when a Design file (.dgn) is opened. The extension Redline creates corresponds to the user’s Windows log in name. For instance, 14942PlanProfile01.cotrain01 would be a Redline file created by Windows user cotrain01 and would reference the design file 14942PlanProfile01.dgn.
Two levels have been created for use in documenting construction as-built information. It is imperative that as-built information be stored on these levels so the user or future users can discern “as-built” information from “as-designed” information. Currently there is one level for line work and one for annotation, as detailed below.
|
Level Name |
Color |
Line Style |
Weight |
|
CONST_As-Construct-Linework |
112 |
0 |
2 |
|
CONST_As-Construct-Text |
112 |
0 |
2 |
The construction cell library contains a cell called Revision_For_Construction. Once the construction cell library has been attached, the cell can be placed in the Redline drawing through the CDOT Menu. The cell should be placed with a scale equivalent to the Annotation Model Properties scale factor or the border insertion scale. By using the Element Information command, the border scale can easily be identified. Once the cell has been placed, it should be edited with the MicroStation edit text command.

Cell Name: Revision_For_Construction
Cell Type: Graphic Cell
Four Text Styles have been created for Construction use. All four text styles utilize the AsConst font but differ in text size, as shown below. .07 Const-100 is the default text style when using the Construction seed file to create drawings. This should be used for marking up as-built information where possible. The .14 Const-100 text style should be used for placing detail title “call-outs” or text that needs to be emphasized. The -80 text5 styles have a text width 80% of the height and can be used where space is tight. See chapter 5, section 5.4 for more detailed information on text styles.
|
Text Style |
Text Height |
Text Width |
Font |
|
.07 Const-80 |
0.070 |
0.056 |
As Const |
|
.07 Const-100 |
0.070 |
0.070 |
AsConst |
|
.14 Const-80 |
0.070 |
0.112 |
AsConst |
|
.14 Const-100 |
0.140 |
0.140 |
AsConst |
